We previously featured Deb Miller’s exterior manufactured home remodel and she’s been kind enough to share the rest of her home with us. It’s a beautiful double wide that has been remodeled inside and out with excellent use of texture and color. Best of all, it’s paid for!
Deb bought the home as a foreclosure after being laid off from her job. By cashing in her 401 and using it to by the home outright, she was able to make the best of a bad situation and ultimately ended up with a beautiful mortgage-free home. She explains:
“ I live in Indiana (northern). Recently bought MY first house after being married for 25 years, then divorced. Also going back to school after 30 years due to layoffs. So, found a foreclosure,1990 manufactured home(never thought I’d live in one). 3 bed ,2 bath with a 2 car garage, full basement on three city lots. Cashed in the 401k and paid cash for the place. Now living mortgage free and studying, fixing the place up and not so stressed out about everything.”
Going mortgage-free is a great way to live and Deb proves that it can be done in total style and we get to see it all – the exterior and interior, as well as the full basement under the home!
Exterior Ideas for a Manufactured Home Remodel
This manufactured home remodel includes new decking, windows, siding, stone and new landscaping in the front and back yard. Neutral tones set the stage for a tasteful, appealing exterior style and the earth tone palette combined with textual elements create great curb appeal.
Here’s what the home looked like when Deb bought it. The home itself and the front yard looked well-kept but the backyard left a lot to be desired. Deb saw that the home had a lot of potential and was able to make it happen!
The manufactured home remodel began with new windows and siding. Vinyl siding on manufactured homes can make a huge impact, add stone accents and you’ve got a winning combination.
A deck, window seat in the front and completely new landscaping was added later.

The backyard was completely updated with beautiful landscaping details!
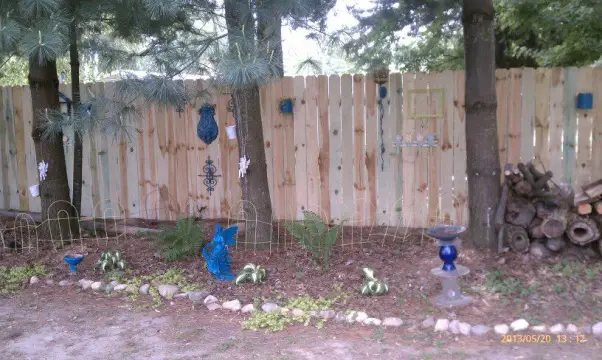
Interior Ideas for a Manufactured Home Remodel
Interior updates included new paint, kitchen backsplash, countertops and much more! Here’s the kitchen before Debs’ remodel.
Though it was a fine looking home, Deb updated it with a modern counter and back splash.
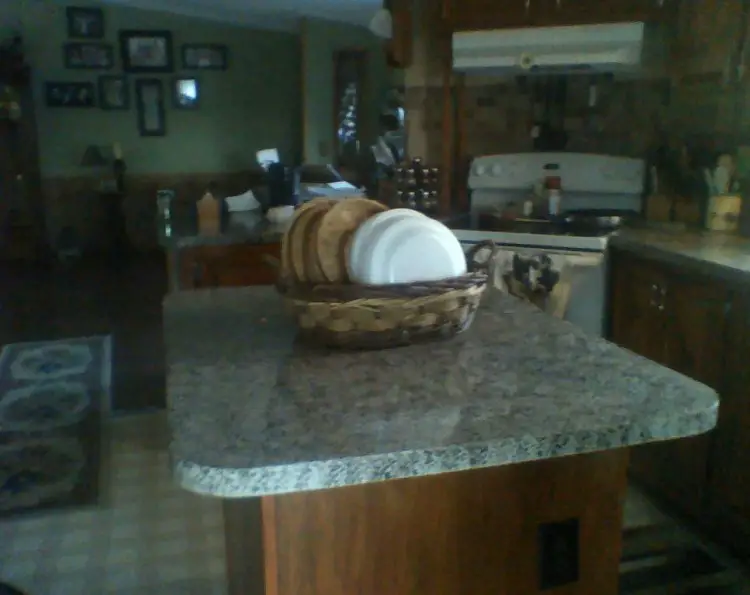
The living room was painted, too.
One of the unique features of this home is the basement. The double wide sits on a full basement that Deb turned into a great game room. The entrance to the basement was conveniently placed in the dining room and has a full door and stairs to the extra room.
A full wall was originally built around the opening, but Deb modified a bit and added a white railing.
Walking down the steps takes you to a full-size basement. The space is used as a large game room and bar, perfect for Sunday football!
The Homeowners Interview
Deb was kind enough to answer some questions for us. I wasn’t able to connect with her when I featured the exterior of her home remodel. Learning from others that have remodeled their manufactured home is a great way to prepare for your own home update.
Make and model of your home?
Fairmont Manufactured Homes (not sure model). I bought it as a foreclosure. The interesting thing is, I live in northern Indiana and I worked at the company that built it for 9 years!
Exterior rock brand? Is it real rock or fake?
The exterior rock is fake. Comes in panels, goes on like regular vinyl siding. I’m sorry I don’t remember the name but we got it at Lowe’s. It costs about 3 times what the vinyl siding costs. That’s why we only used a small amount here and there.
You use different materials and textures on your exterior and it is beautiful! How did you decide on the material, color, style and such?
I wanted it to be different from most houses you see. I was trying to give it some character. Break up the lines a little. We have people in the summer when I’m out in the yard actually stop and tell me how great it looks! I love that!
The decks are great. They are a perfect size and I love the style and color. I commented on the previous article that it would be good for storage. Do you use it for storage? Is the wood stained to get that warm tone?
Again, I wanted to give it some curb appeal so that is why we tried to give the porch a little character, make it appealing. Yes, it is used for storage, there is a door on the side. And yes, it is stained. I used two similar colors to make it stand out a little. Cedar and brown.
What’s the color of your interior walls (the light green)?
Dutch Boy Earthy Wonder. However, I cannot take credit for that, I saw a picture on the internet and loved it!
You’ve got quite a bit of experience in remodeling and home improvement projects now. Is there any tips or advice you could share with us?
First, do lots of research but don’t be afraid to just tackle things! The worst that can happen is it’s not what you thought it would be, but usually, it turns out even better than you hoped!
Can you give us some details about the basement?
One of the first things we did was tear down part of the basement access wall and door going down into the basement. The main door we use is the side door by the garage. As soon as you walked in before, you were standing right next to the basement access door. It made it feel cramped as soon as you came in. So we tore out the door, half of the wall and put in a column and railing. I love it!
How long have you lived in your home? Is it on private land or in a mobile home community?
It has been about 3 1/2 years now. It is on 3 city lots. Right on the end of a street on the edge of town. There is a cornfield to the side across the street. It was a foreclosure and I bought it and thought I could remodel out-of-pocket, but soon realized I would have to borrow and get a lot done. So before we did much at all to it, it was appraised at three times what I paid for it. I am not sure not how much more it would appraise at!
What’re your favorite things about your manufactured home?
That I have customized it to my own personal tastes. It has so many features now that I love! I always wanted a window seat and now I have one!
What’s the least favorite thing about your manufactured home?
The odd sized of certain things. The patio door is only 78″ tall, most patio doors are taller, so we could not get one at the home improvement store. Luckily the factory where it was built is very close by and you can purchase parts from them! The interior walls are 3″. Standard is 4″. I would like to replace all the interior doors soon. So have to decide to buy standard doors with jambs and cut them down, or just buy door slabs and build custom door jambs. Little things like that.
What was the toughest part of the remodels/updates? Anything you would do differently?
It is a lot of hard work! But so rewarding when you finish something! The tough part is the things you don’t know, or plan for that go wrong. When we tore off the old siding a lot of the OSB had to be replaced as it had warped or rotted. Same when we redid the roof. We found a corner that was leaking and rotting and had to tear it out and fix it before we could do the roof. Things like that.
This is a beautiful double wide remodel and I appreciate Deb sharing it with us and answering our questions. There’s lots of great information here!
It’s homes like this that prove just how great a manufactured home can be. Not only are they more affordable than a stick-built home, but you can do anything you want to them! Of course, this is no ordinary manufactured home though, the 2 car garage and full basement make this manufactured home a true, one-of-a-kind home that is gorgeous!
As always, thank you for reading Mobile and Manufactured Home Living!
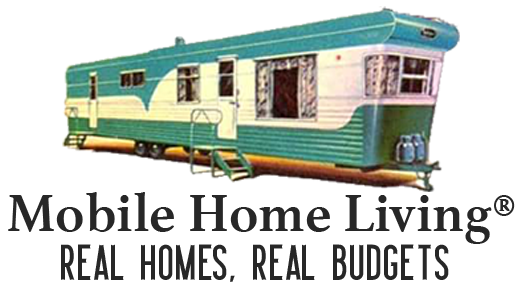
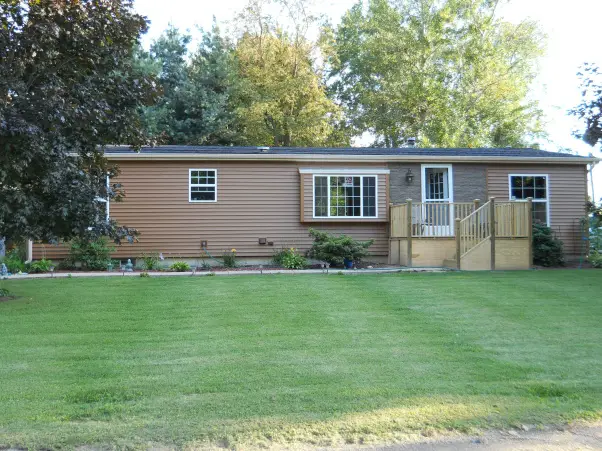



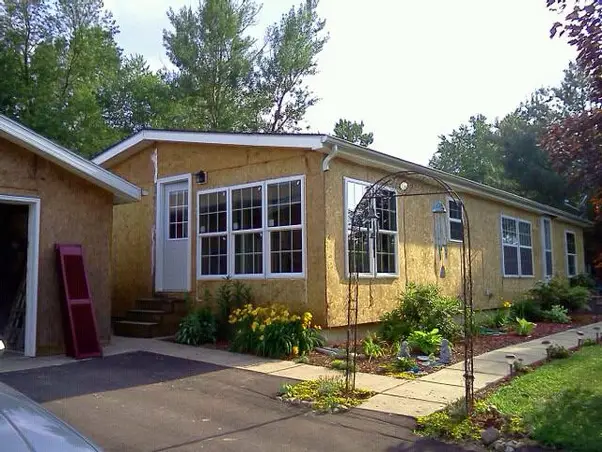



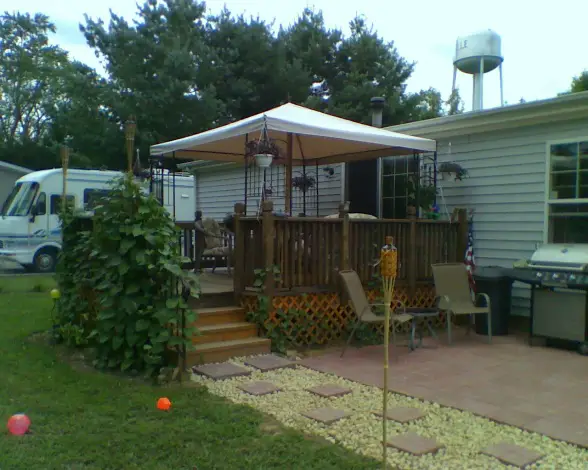
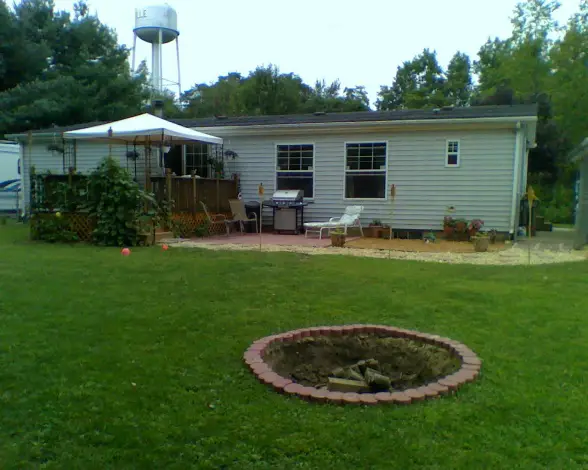
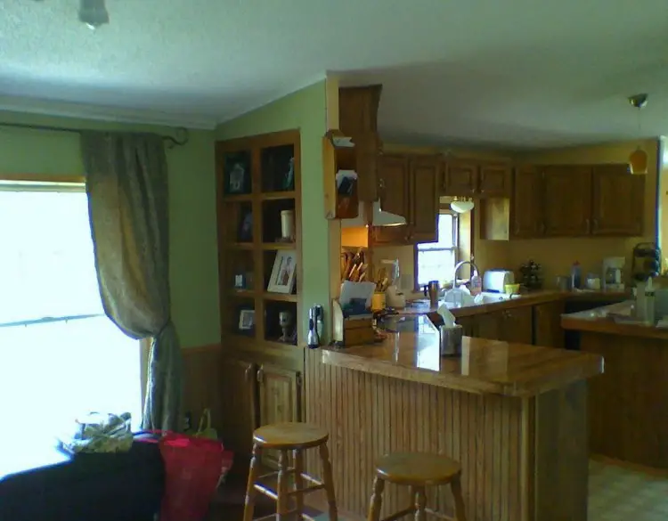
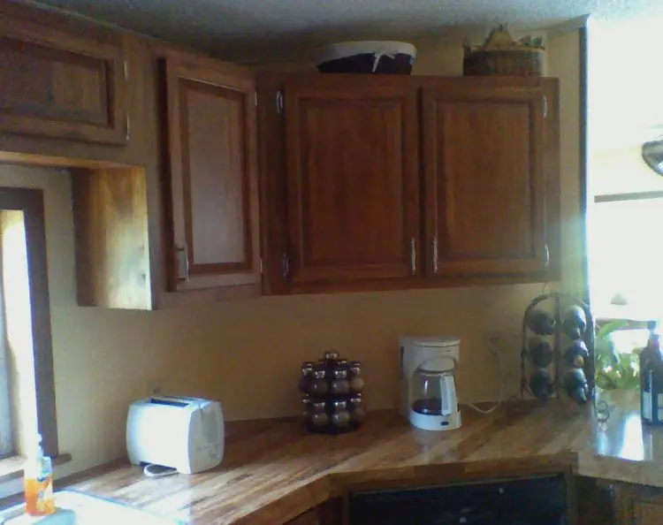
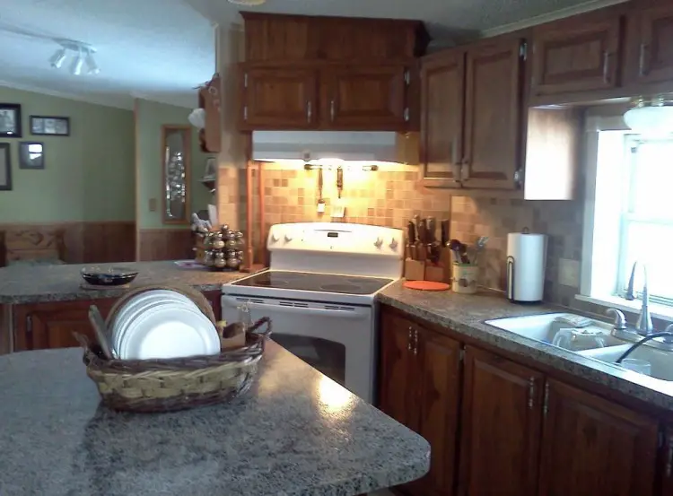
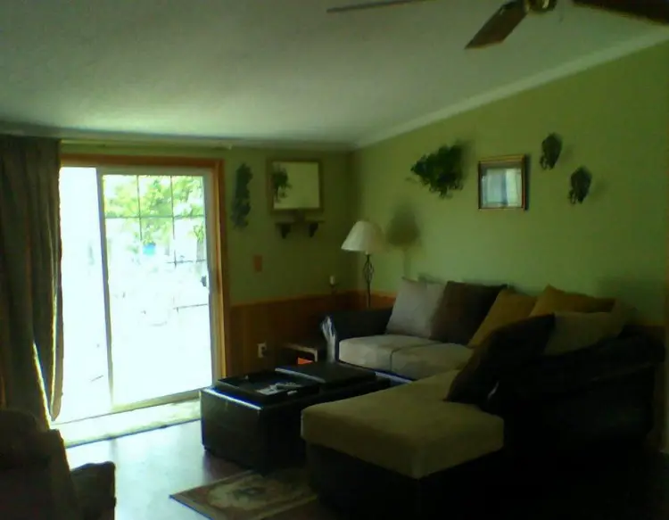


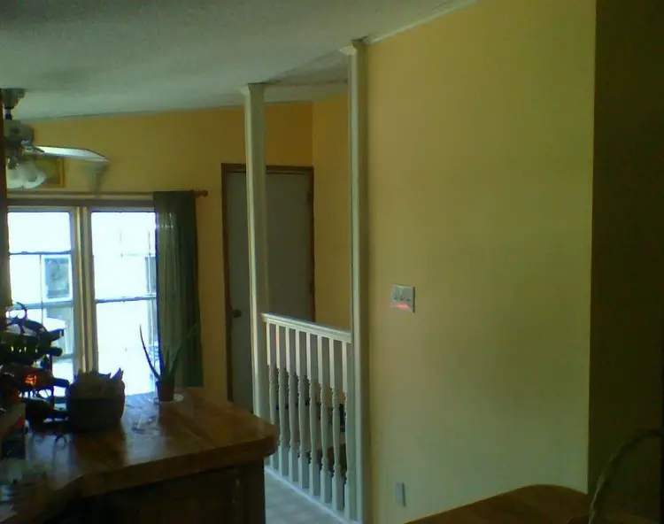
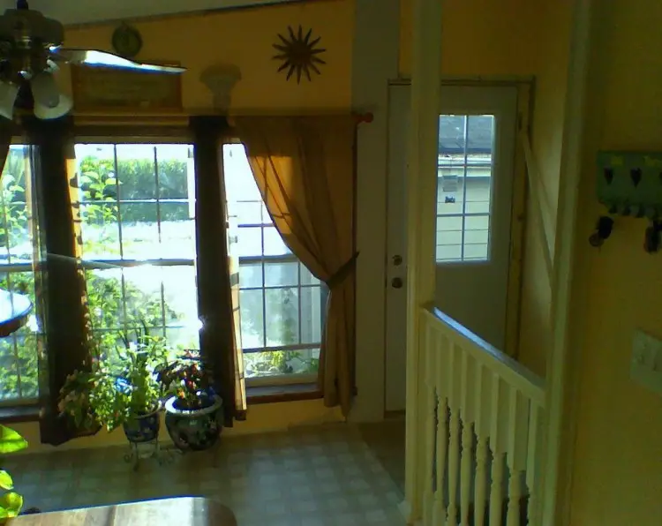

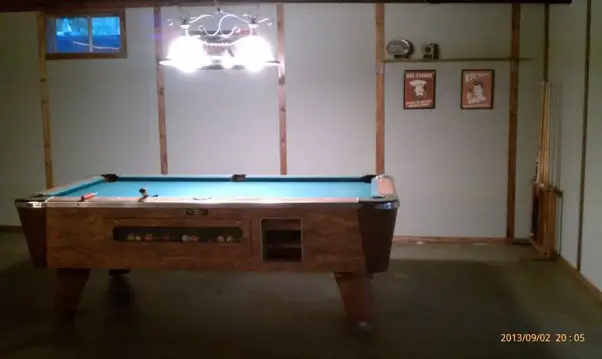

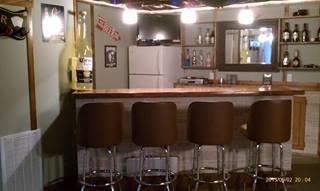
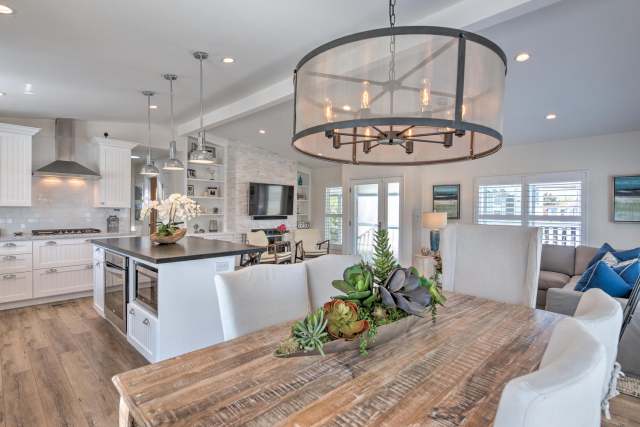

6 thoughts on “Total Double Wide Manufactured Home Remodel”
how I wish there was a television show that redoes doublewide on a full basement and be on the show
Nice Job. I am looking at doing this myself to a foreclosed double wide. Is there any way you could share what you spent to get it to this point. I am trying to decide if I can do this to the one I am looking at and have less in it than stick built. It has been sitting closed up for a couple of years and there is only skirting for foundation. Roof seems solid, but the moisture underneath makes me think new subfloor and wall board and floor coverings are probably in order along with a block foundation. Anything you can suggest would be greatly appreciated. Thanks, Jeff
Great job. I would live in a place like that for sure if it had the full basement.
Thank you so much for the kind words Sherry! I appreciate you reading MHL so much and for taking the time to comment! I appreciate you!
Thank you for sharing the dream to be debt free and how to remodel a mobile home double wide inside and out…you see I too was raised in Indianapolis, Indiana…Decatur Central HS is my alumni …my whole life my parents raised me and my sister in single wide homes..in lovely well kept trailer courts..then at the age of 21 my family moved back to the mountains of Virginia..my parents were from there..upon their deaths(2005 and then 2008)..my sister and I were blessed to each inherited a double wide and the cherry topping was they each came with their own acre of land..in a subdivision ..and the lots set side by side…we have had to do very little to the homes as of yet because upon ordering my parents ordered above quality ..the doors are wider and other little perks….but we both are now thinking of doing little this and that’s to make them our own..i was looking for ideals of decks..rock..canopies. etc..while my sister is doing little thinks inside….so a big thank you for sharing your ideals and inspiring us to make them our own….sherry lynn Campbell, and amey jo nelson…..hugs from virginia
What a great job Deb did! The home is so pretty, both on the inside and outside. I’m totally jealous of her basement!